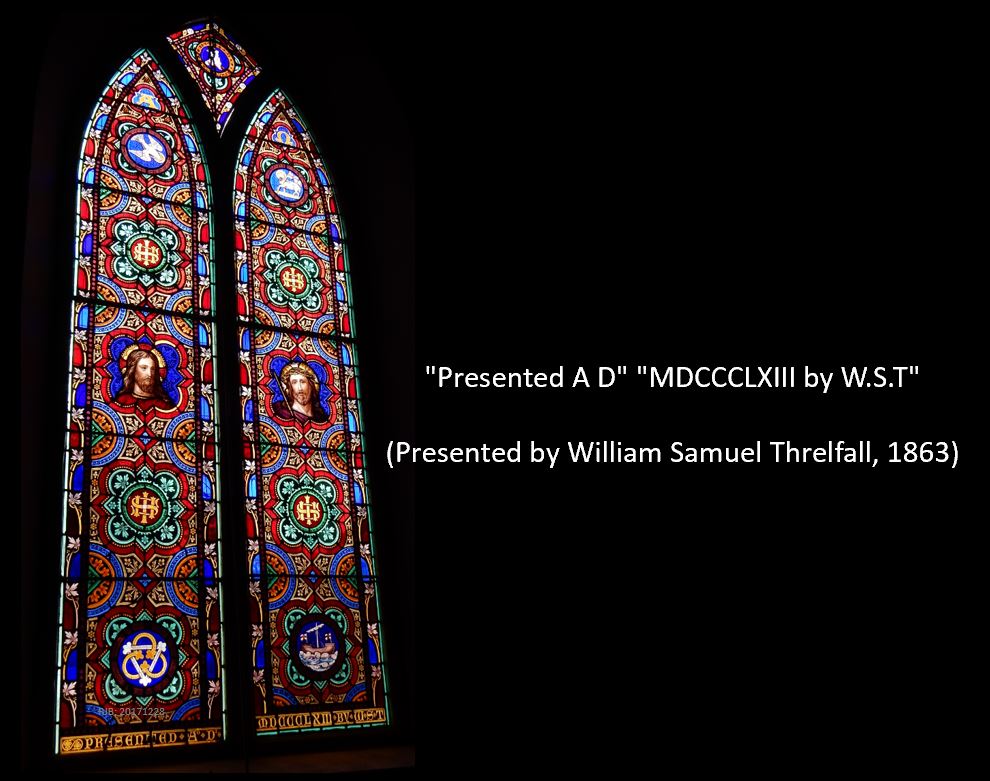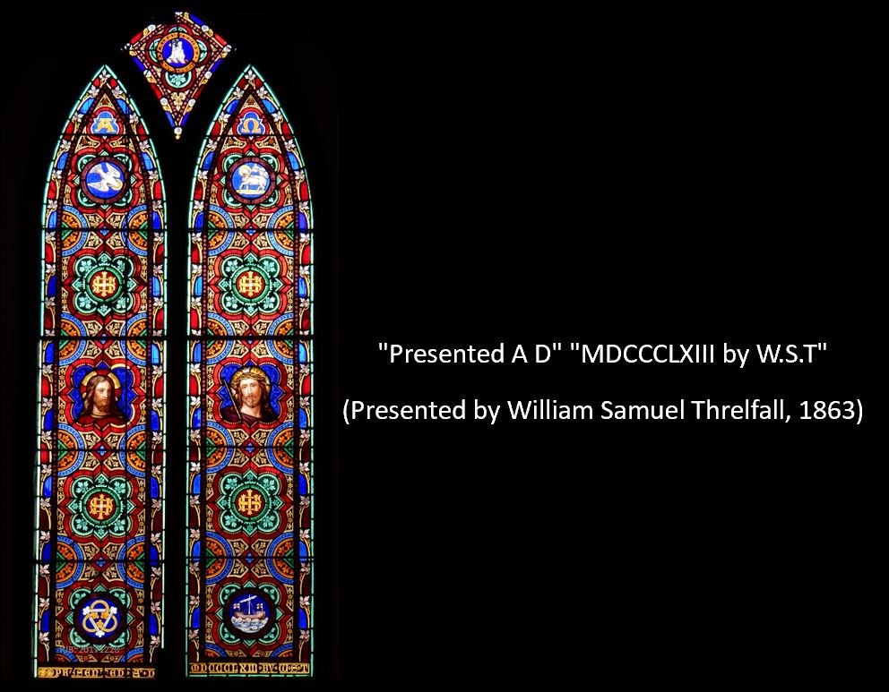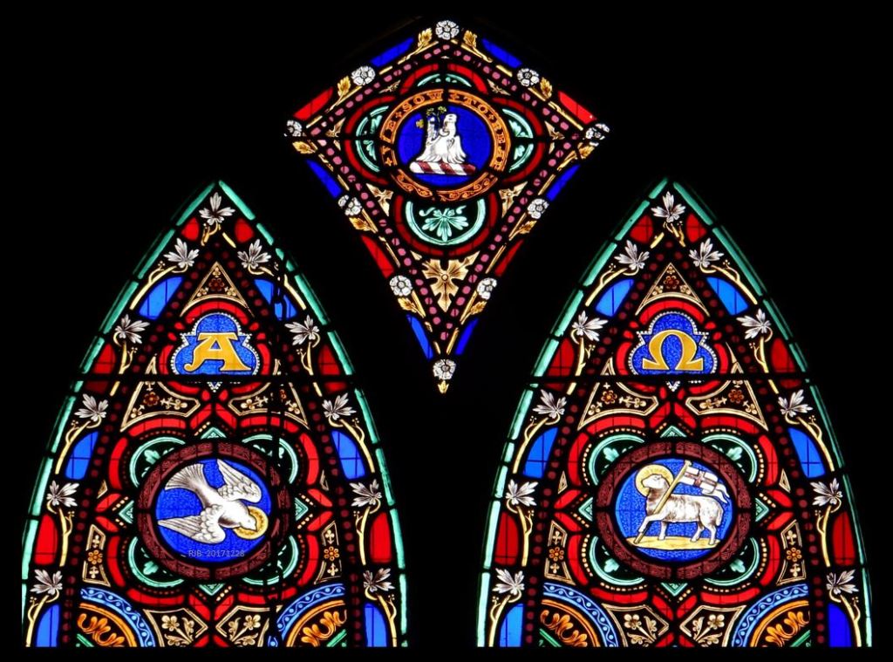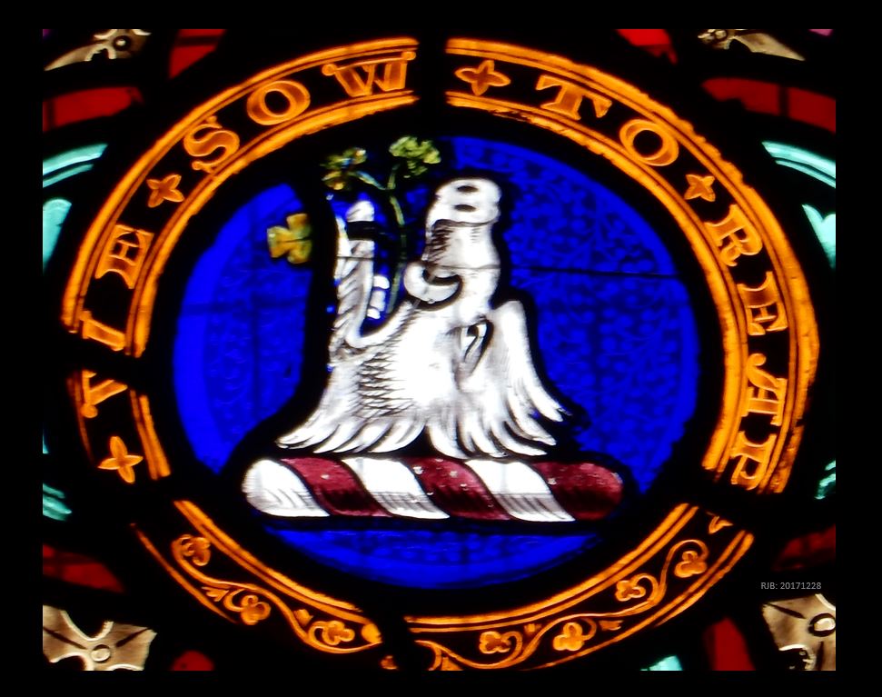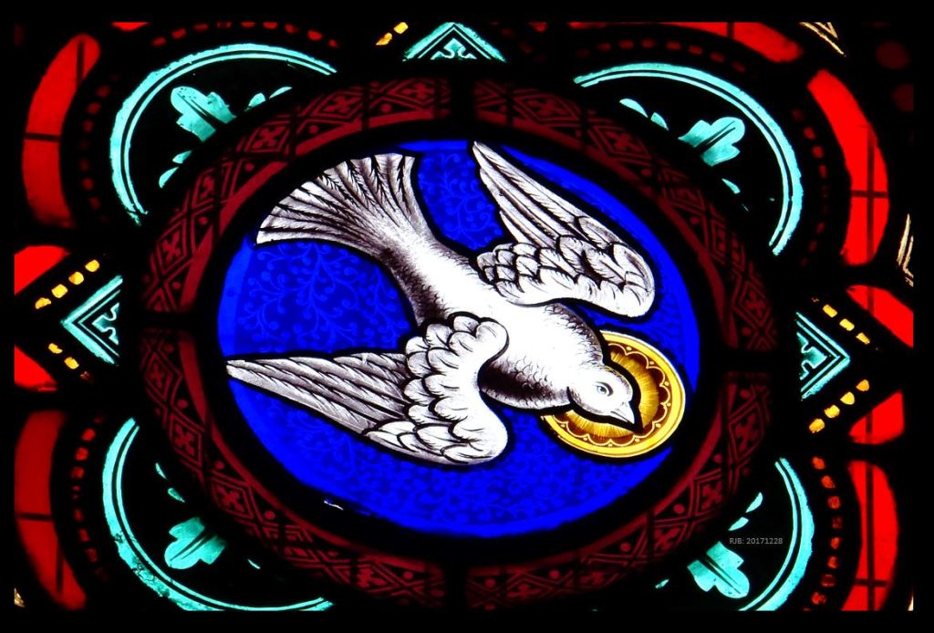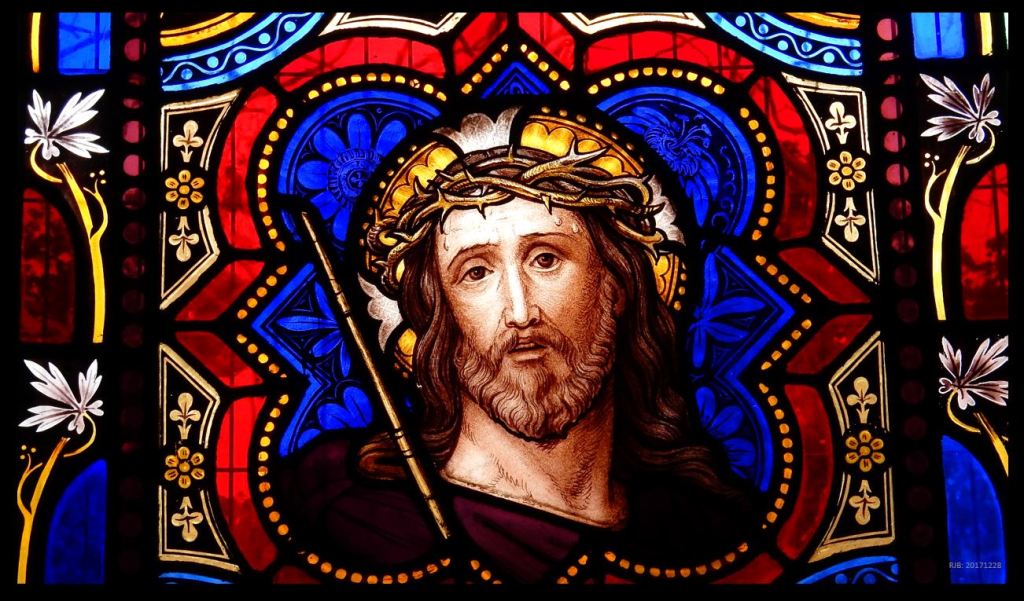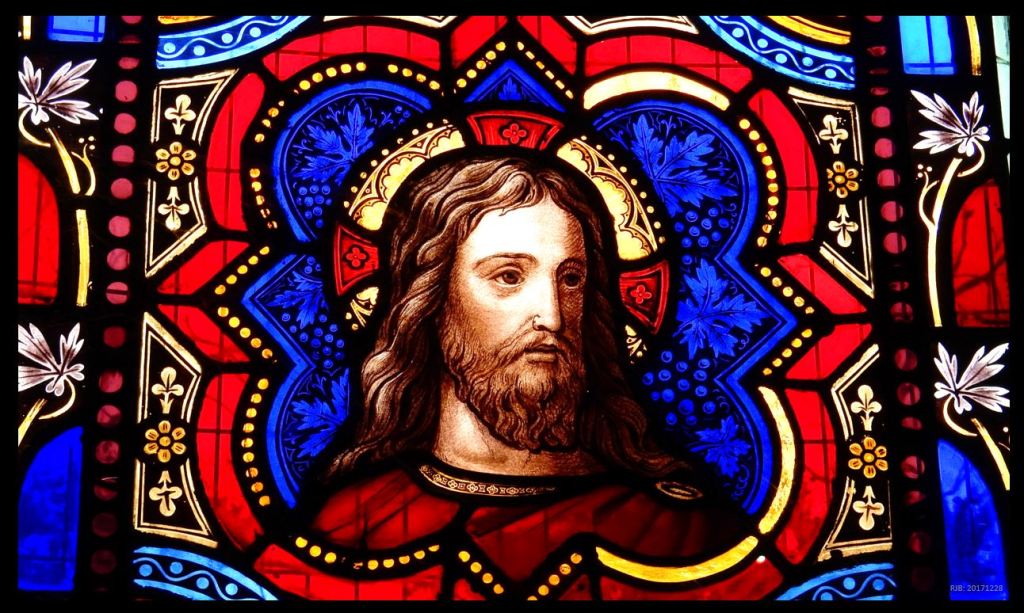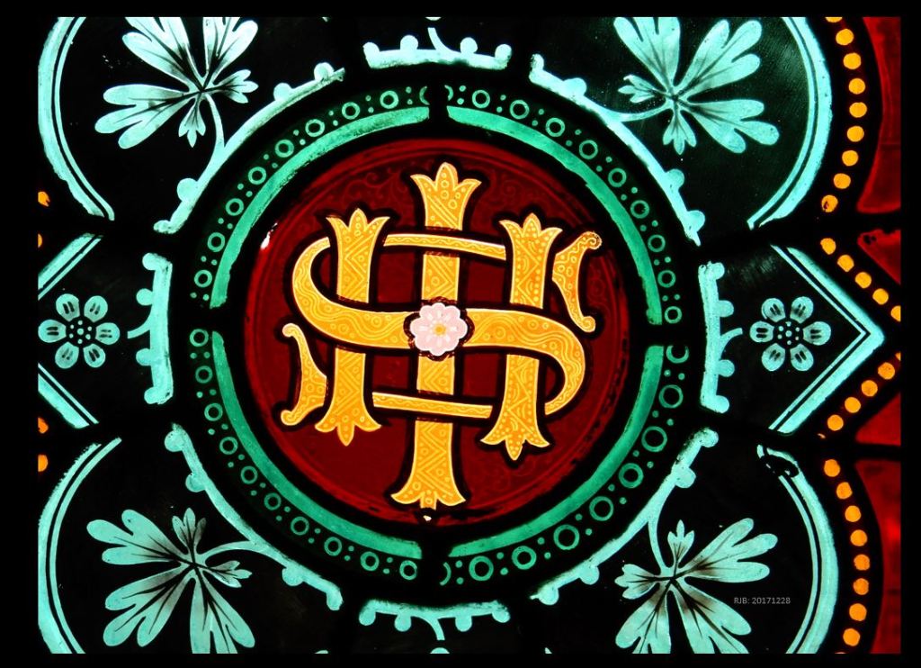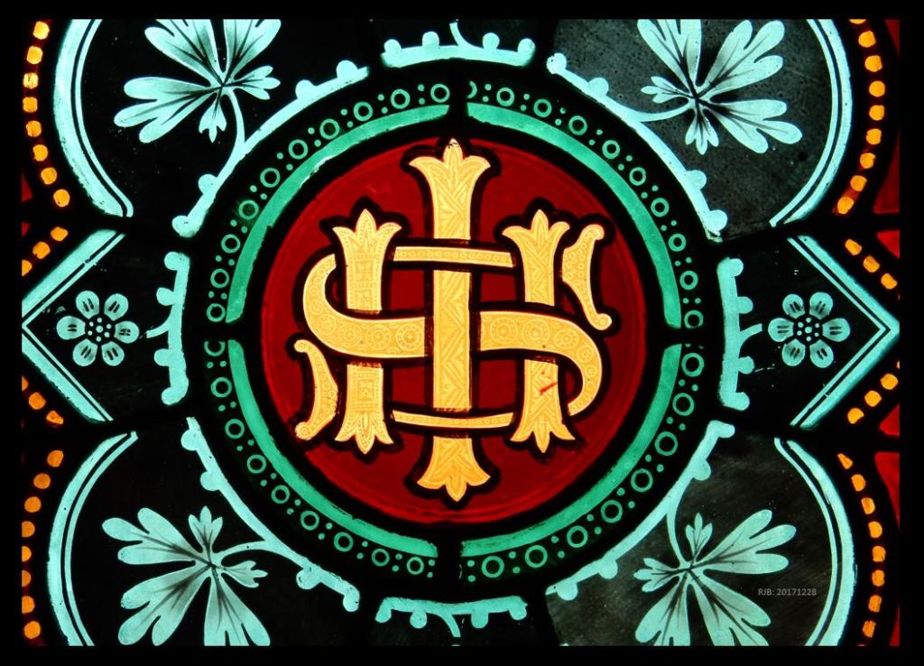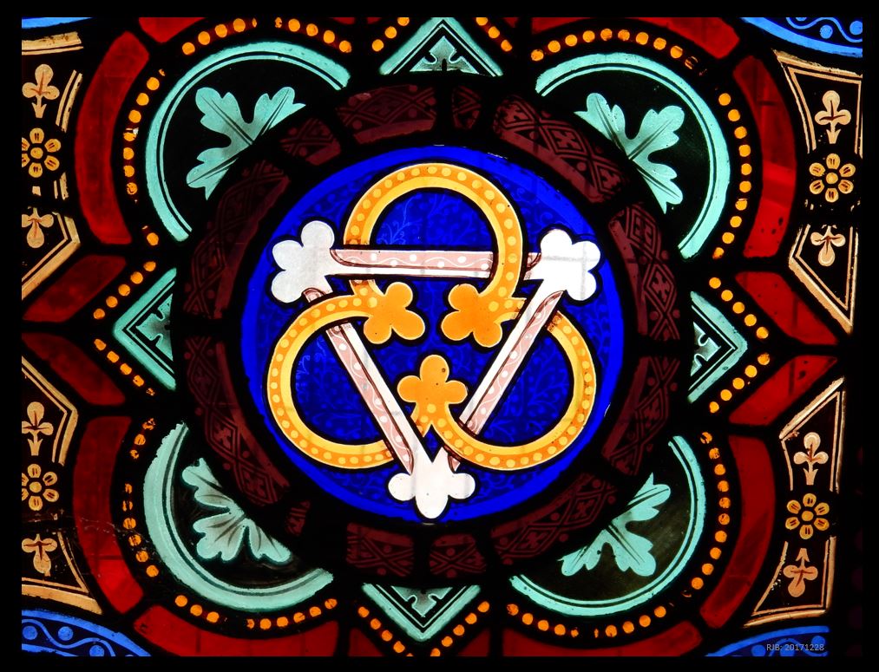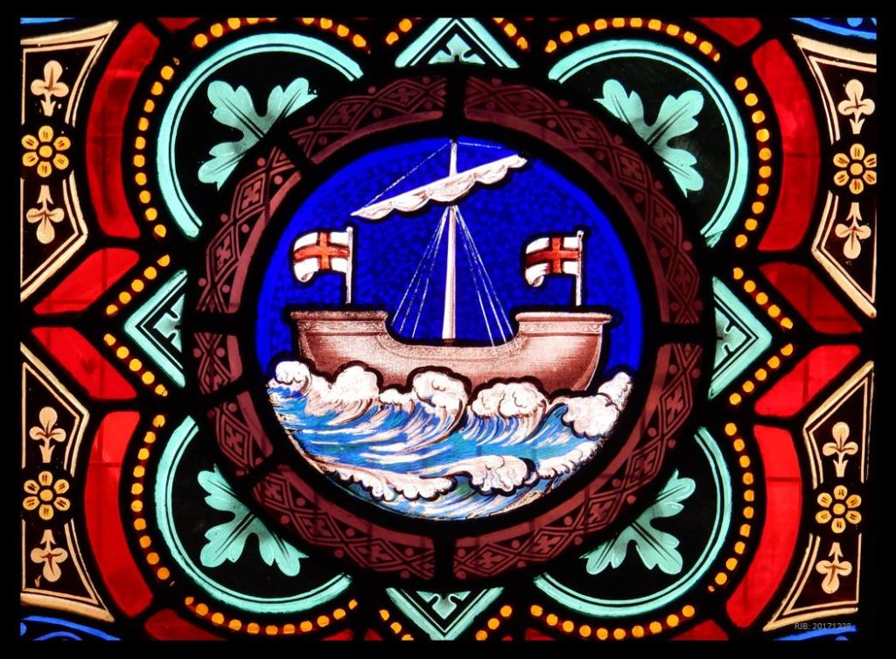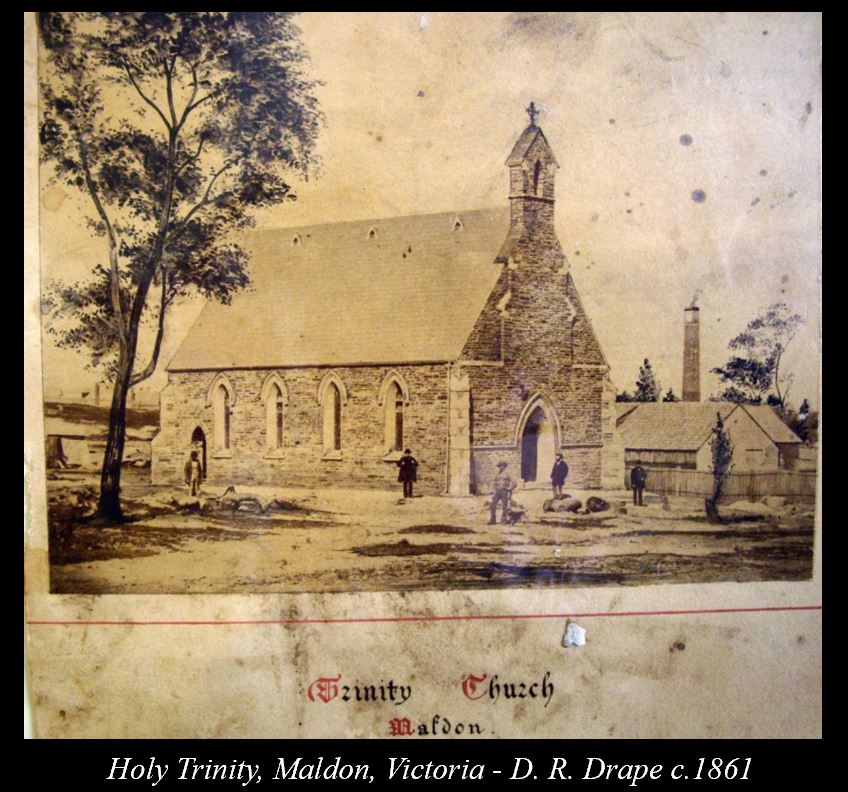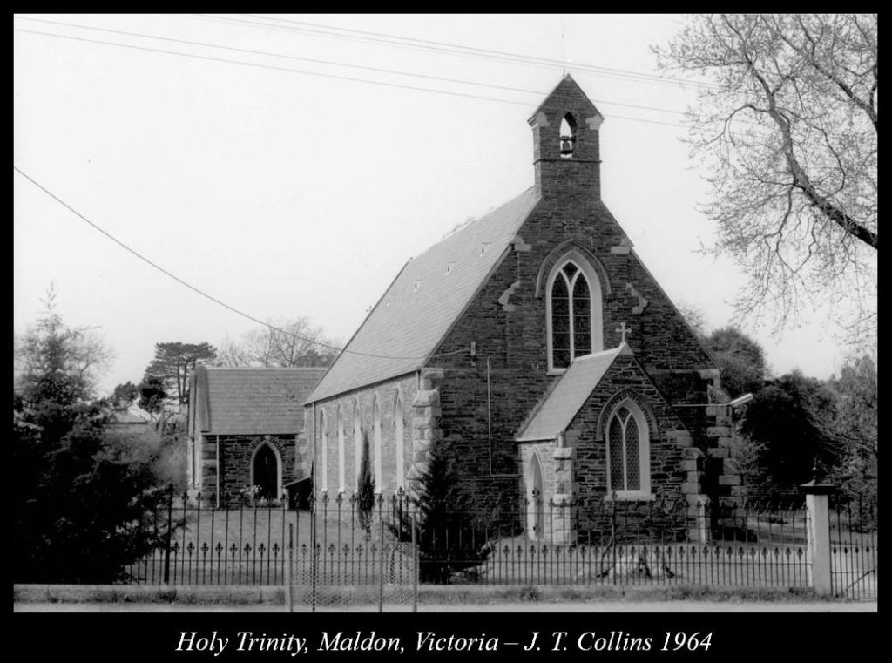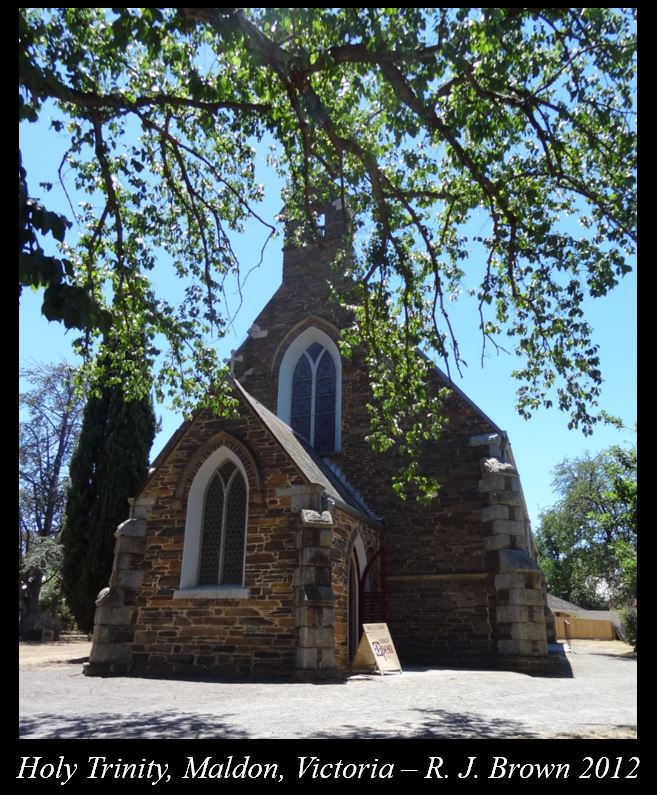In the nineteen year period between 1863 and 1882, an English artist by the name of David Relph Drape can lay claim to being one of the Ferguson & Urie stained glass companies most talented in the field of glass painting and staining.
Drape was born at Greenrow, Cumberland, England in 1821, the son of Quaker parents, Isaac Drape and Catherine Relph.
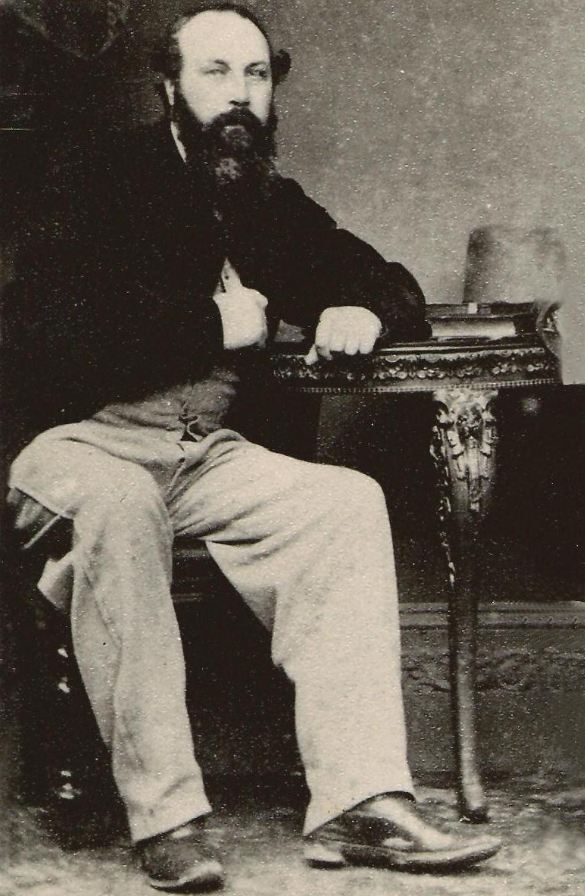
David Relph Drape c1880
Little is known of his early life or what steered his artistic talents. His father Isaac (1790-1822) died when he was only one year old but his family would assure his education. Many members of his father’s family were from a long line of educators with interests in mathematics and navigational astronomy. A number of them had close ties to the Greenrow Academy which was founded in 1780 by his grandfather John Drape (1751-1793) who was a principal of the establishment until his death. It was then followed by John’s brother-in-law, Joseph Saul (1769-1842), then Saul’s son John (1804-1853). Isaac Drape (1813-1870), a grandson of the academy’s founder, (David’s first cousin) took over as headmaster of the Academy in 1853 and it eventually closed after his death 1871.
It hasn’t been proven as to whether David was a student at the academy, but it would certainly seem highly likely during the period when his mother’s brother, Joseph Saul, was headmaster of the school until 1842.
Drape’s early thirties start to reveal his business exploits and talents. He was in the employ of a local Carlisle painter named William Atkinson from circa 1845 and in February 1854, Mrs Mary Atkinson, the widow of the late William Atkinson, decorative painter of 5 Abbey Street Carlisle, placed an advert in the Carlisle Patriot tabloid stating that she had engaged “Mr. David R. Drape, who was for a number of years Foreman for her late husband…” [1] Drapes association with William Atkinson may be the clue as to where he gained his first apprenticeship as a decorative artist, but his continuation as a foreman for the widow Mary Atkinson was very short. By early 1855 he had formed a partnership with another Carlisle tradesman named John Scott whose father, John Scott Snr, had retired and passed the business to his son. A dual advertisement for John Scott Snr’s retirement and the new Scott & Drape business appeared in the Carlisle Patriot, 3rd March 1855.
The Scott & Drape’s business advertisements began to appear in the Carlisle Patriot as:-
“SCOTT & DRAPE – PLAIN AND DECORATIVE HOUSE PAINTERS, ECCLESIASTICAL AND HERALDIC DECORATORS, ILLUMINISTS, GLASS STAINERS, CARVERS, GILDERS, GLAZIERS, &c., &c.” [2]
In November 1855 Scott & Drape created a stained glass window to the memory of Drape’s cousin, John Saul[3] who was principal of the Green Row Academy from 1842-1853. The window was to be erected in the west end of St Paul’s Church, Holme Cultram (now known as St Paul’s Causwayhead):
“ST. PAUL’S CHURCH, HOLME CULTRAM.- A very beautiful window of stained glass has just been inserted in the west end of this church, as a memorial to the late Mr. John Saul [4], of Green Row. The background is a rich mosaic of azure and ruby, upon which two large medallions are placed, representing the Adoration of the Shepherds, and the Presentation in the Temple; in the upper part of the window is a cross of a golden hue in the midst of a floriated ruby background, surrounded by the motto Hoc Signo Vinces[5]. A Latin inscription at the base states that the window has been placed there by the friends and pupils of Mr. Saul. The grouping, drapery, and expression of the various figures are remarkably fine, and reflect great credit upon the artists, Messrs. Scott and Drape, of this city.”[6]
[My research to-date indicates that this window no longer exists.]
A significant clue as to the style of glass painting Scott & Drape adopted is revealed in their advertisements; “S. and D., respectfully invite an inspection of their unique Specimens of Glass painting, in the style as now practiced by the Bavarian Artists at Munich.” This was undoubtedly in response to the debacle at Glasgow Cathedral in 1856 where the Cathedral authorities had awarded a large contract to the Royal Bavarian Glassworks to provide 60 or more stained glass windows for the Cathedral. English and Scottish stained glass craftsmen and artists were enraged with the decision and considered it as robbing them of their birth right. The Master Glazier to the Cathedral, David Kier, who installed the Bavarian windows, even felt compelled to adopt the same style of glass painting in his own windows and this seemed to force varying degrees of adaption to the Munich style that spread amongst the English and Scottish stained glass establishments until late into the 19th century.
Over the next four years Scott & Drape expanded their business and employed a number of tradesmen and apprentices. Their workshops at 23 Rickersgate, Carlisle, became well known and it was frequented numerous times by the local tabloids who were eager to report on their ecclesiastical decorations.
In 1855 Carlisle Cathedral was undergoing significant renovations but there was considerable debate amongst the authorities as to the proposed “highly ornamental” decorations which were opposed by the Bishop who had a preference for a more subdued tone. After a number of months had elapsed without a decision, the famous architect and designer Owen Jones was consulted to break the impasse; “Accordingly that gentleman visited Carlisle, examined the respective specimens and has just sent in his recommendation, which have been adopted, and are to be carried out forthwith by Messrs. Scott & Drape, carvers, gilders, and decorators, of this city.” [7] One of the major tasks to be undertaken for these renovations included the decoration of the Cathedral ceiling which Jones recommended to be in a blue azure dusted with gold stars and gilded angels;
“The panels are to have a ground work of bright azure, powdered with gold stars (that is the technical phrase); the ribs and bosses are to be painted various colours, red, blue, &c., and the coats of arms and other armorial bearings are to be restored after the most accurate heraldic designs; the angels which surround the cornices are to be gilded and coloured, and the large angels on the hammer beams are to be treated in a similar manner…” [8]
At the same time Scott & Drape were working on the Carlisle Cathedral renovations, they had completed a stained glass window for St Paul’s Anglican Cathedral, Dundee in April 1856 and they were permitted to display it in the north transept of the Carlisle Cathedral;
“A beautiful stained glass window, executed by Messrs. Scott & Drape, of this city, for the New Church, at Dundee, has been exhibited in the north transept of our [Carlisle] Cathedral during the past week…”[9]
The window was described as 18ft high, excluding tracery windows, and consisted of two lights. In the left light depicted the Good Shepherd with Christ’s Charge to Peter below and in the right light, the Saviour as the Sower with the Sermon on the Mount below.[10] As at August 2015, this window has been identified as extant in St Paul’s Cathedral at Dundee.
In July 1856 Scott & Drape completed a single light memorial window for a church at Brough, Westmorland. “The subject is a panel formed by the interlacing branches of the vine, and represents the resurrection of our Lord…” [11] Evidence as to the existence of this window has not yet been ascertained.
In January 1857 a letter was penned to the editor of the Carlisle Patriot by “A.B”. The writer was specifically making a point about “Powell’s Glass” being the most successful imitation of ancient glass and that the firm of Scott & Drape were “in the habit of using it for some considerable time…” The author mentions that Scott & Drape; “directed my attention to a Rose window in the north transept, and one in the clere-storey of our Cathedral, both executed by them with Powell’s Glass.” [12] This indicates that the Rose window in the north transept of Carlisle Cathedral and clerestory window(s) were also the work of Scott & Drape, but these windows were not of coloured or stained glass. A window of plain (Powell’s) glass, with lead lines forming the shape of the hexagram, recently removed (c.2011) from the clerestory of Carlisle Cathedral for restoration, revealed the following text scratched into the surface of the glass; “Scott & Drape decorated & glazed this Cathedral AD 1856.” Another window from the clerestory also included the surname of an apprentice named “Johnstone.”
In June of 1857 Scott & Drape completed a further three stained glass windows for St Paul’s Church, Holme Cultram;
“The three side windows in the chancel of St. Paul’s Church have, this week, been filled with stained glass by Messrs Scott and Drape of this city. The general design is a cross with crosslets, in a style which accords well with the architecture of the church and prevailed in the thirteenth century. The border is of azure, emerald, and ruby, and the colours are particularly brilliant. The east window also was inserted by the same artists some time ago, and is a work highly creditable to them.” [13]
In October 1857 Scott & Drape were paid a visit to their Rickersgate workshops by a reporter from the “Carlisle Journal.” The subject of their visit was to inspect a stained glass window that was nearing completion for the Cheltenham Proprietary College. The window was to be of seven lights, 25 feet high and 14 feet wide;
“The design comprises fourteen figures, representing our Saviour, the apostles, and evangelists, each about four feet high. The figures are arranged in two rows one above the other, and are surrounded by perpendicular canopies…” [14]
The tracery windows were to comprise monograms and sprigs of Ivy with the central light in the tracery to contain the armorial bearings of the principal of the College, the Rev William Dobson who had commissioned and paid for the window.
On the 24th February 1858 the Cheltenham “Proprietary College Chapel” was formally opened and their window was further described in the tabloids which also indicated that two other windows on the east side were the work of Scott & Drape, being commemorative of officers who were former pupils of the College and who had lost their lives in the Crimea and India.[15] The Cheltenham College Register of 1890 further described the window;
“The window above the altar is a large transomed composition of seven lights, and has a double row of figures. In the upper tier are St. John the Baptist and six of the Apostles in the lower, our Saviour and the other Apostles. Inscription on Brass beneath:- ‘The window over the Communion table was presented by Rev. W. Dobson, M.A., Principal of Cheltenham College. A.D. 1858.” [16]
Sadly there is no longer any trace of Rev Dobson memorial window today. The Cheltenham College Archivist provided the following correspondence in August 2015;
“A new chapel was consecrated in 1896 and the old building became the College library. The stained glass from the window above the altar was removed and replaced with plain glass to allow more light in. What happened to the original glass remains, I’m afraid, a mystery. The old chapel is now the College dining hall and retains all its stained glass except for the window you describe…” [17]
In January 1858, David Relph Drape, Painter and Glazier of Carlisle, placed an advertisement in the Carlisle Patriot giving notice that he will no longer be liable for any debts that his wife “AMELIA ARMSTRONG DRAPE” incurs. [18] Extracts from Drape’s diaries penned by his granddaughter Elizabeth Bradshaw in 1970, indicate that “Amelia” was his first wife who had suffered a mental breakdown after the birth of their son. Amelia supposedly never recovered and was eventually admitted to a Lunatic Asylum. Their son was brought up by Amelia’s parents and on completing his education, is supposed to have taken up a career in the Navy. [19]
By March1858, Drape had received a life changing letter from the Antipodes. His diary extracts record that he received a tempting offer of employment in the Colony of Victoria, Australia, from a businessman named James Ferguson from the plumbing and glazing firm Ferguson & Urie of North Melbourne. This firm was transforming their business to become the first commercial stained glass company in the Colony, and arguably the whole of Australia, and they offered Drape a contract to join the firm as a senior stained-glass artist. Ferguson & Urie promised him, that on his arrival in the colony, there would be a brand new building erected and fitted out for the purpose of stained glass production. This, in conjunction with the knowledge that they would have a local monopoly in the stained glass industry was undoubtedly tempting. His mother Catherine had died[20] the previous year, his wife was in a Lunatic Asylum and his son was in the care of his in-laws. He accepted the offer. [21]
By early April of 1858 Drape had officially dissolved his partnership with John Scott at Carlisle[22] and he departed England aboard the ship “Morning Light” on the 3rd July 1858.
The ship arrived in Hobson’s Bay, Victoria, on the 20th of September 1858, and Drape’s greeting by James Ferguson and James Urie was undoubtedly less promising than he had anticipated. The stained glass workshops had not been built and there was no work for him. The gold rush had caused a massive downturn in building and construction in Melbourne. Every able-bodied tradesman had left the city high on the prospects of making their fortune on the gold fields. Drape is supposed to have torn up his contract with Ferguson & Urie, but, resigned to the fact that the economic circumstances and the gold rush was the root cause of the situation, he decided to set out for the gold fields himself. [23]
Drape remained in the vicinity of the central Victorian town of Maldon for the next four years making a meager living as an Architect, during which time he designed many buildings, including the historical Beehive Mine Chimney, the Holy Trinity Church, and the Maldon Hospital, all of which still exist today.
In 1860 and 1861 he was appointed secretary of the Concord Quartz Mining Association in Maldon.[24] Other minor pursuits included writing poems for the Tarrangower Times, sketching, painting, illuminated testimonials and parchments, and even an occurrence of designing the gravestone of Maldon resident John Bentley in 1864.
By 1860-62, thousands of tradesmen and failed gold miners had flocked back to the city eager to find employment. This meant that Ferguson & Urie could resurrect their plans for the stained glass workshop in Curzon Street, North Melbourne and in 1863 they enticed Drape back to Melbourne where he took position as one of the firm’s senior stained glass artists alongside John Lamb Lyon. Drape’s diary extracts record: “Com. work at Messrs Ferguson & Uries Nov. 8th/63…” [25]
By this time Drape had received correspondence from England that his mentally ill wife Amelia had died. This undoubtedly released a huge burden from him and his vision for the future with Ferguson & Urie in North Melbourne became much clearer.
One of the earliest stained glass windows that Drape is likely to have been involved with before starting with Ferguson & Urie in late 1863, was for the Holy Trinity Church at Maldon which he had designed and supervised the construction of in 1861. Coincidentally, when Drape had been living in Maldon from late 1858, a Scottish stained glass artist named John Lamb Lyon was also in the area of Tarrengower and Maldon and it’s highly likely that they may have collaborated together on the design of the window, which Lyon is likely to have executed at the Ferguson & Urie glass workshop in Curzon Street North Melbourne. This window is extant in the west wall above the entrance to Holy Trinity.[26] Lyon had joined the firm in late 1861 and Drape had commenced with the firm on the precise date of 8th November 1863.
On the 27th of August 1864, Drape married Jane Selby, whose family he had known back in Carlisle. Jane had emigrated to Australia earlier to care for her younger brother Joseph who had emigrated for the sake of his health.
David designed his modest cottage to be built in Chapman Street, North Melbourne, within walking distance of the stained glass workshops at Curzon Street. Between 1866 and 1873 they had four sons, Isaac Selby, John Campbell, David Saul, and Horace. [27]
When Lyon departed Ferguson & Urie in 1873 the firm decided that they needed to foster and encourage the young men of Melbourne to attain the skills required for the stained glass business. They established the Hotham School of Art expressly for the purpose and Drape played a part as a teacher in the field of Ornamental shading and Landscape. Drape was also one of the founding members of the Victorian Academy of Arts and an active committee member of the Hotham School of Art from 1873 [28].
During Drape’s nineteen years with the firm, he painted many landscape and portrait scenes in ecclesiastical and secular windows. Many of the scenes depicted in the roundels and other intricate parts of secular stained glass windows have his name almost invisibly hidden within the pictures, such as the hunting scenes in the extant windows of Rupertswood Mansion in Sunbury and the garden with creek scene at Mandeville Hall in Toorak.
The Maldon Museum in Victoria also has a number of paintings and pencil drawings by Drape and the State Library at Melbourne has a folio in their manuscripts collection that contain some of his original pencil sketches and designs for ecclesiastical and secular windows. Of his sketches and fragments of drawings held at the library, a number have now been positively identified and matched to extant stained glass windows in Victoria and New Zealand. There is also a complete design of the window for the chapel of Sacred Heart Girls School in Newtown, Geelong, the James Maitland memorial window at St Matthews Anglican Church in Dunedin, New Zealand, and numerous partial sketches for elements of the “Season’s” window located in the stairwell and hallway of Mandeville Hall in Toorak.
David Relph Drape died at his Chapman Street cottage on the 30th March 1882 [29] and was buried in the Melbourne General Cemetery the following day[30]. His wife Jane died at her son David’s residence at Neerim Junction on the 8th of November 1920, aged 92.
The slide show images below depict a number of Drape’s original drawings that have been matched to existing stained glass windows known of to date. There are many other sketches that have not been identified and these obviously leave scope for continued research. Other photos show examples of his initials deliberately hidden within some of the secular stained glass windows.
The photo of David Relph Drape was kindly contributed by Drape’s descendant, Mrs Val Goller (nee Woolstencroft) in 2010. Other images from the State Library of Victoria and personal research data & photos.
This slideshow requires JavaScript.
[Show larger images]
Related posts:
1875: Rupertswood Mansion, Sunbury, Victoria.
19-02-1874: The Hotham (North Melbourne) School of Art.
Footnotes:
[1] Carlisle Patriot, Cumbria, England, Saturday 25th February 1854, page 1.
[2] Carlisle Patriot, Cumbria, England, Saturday 16th May 1857, page 4.
[3] John Saul (1804-1853), Davids’s 1st cousin 1x removed.
[4] John Saul (1804-1853), Headmaster of Greenrow Academy 1842-1853)
[5] Latin: “In this sign shalt thou conquer”.
[6] Carlisle Patriot, Cumbria, England, Saturday 10th November 1855, page 5.
[7] Chronicle, London, England, Monday 21st January 1856, page 3.
[8] Chronicle, London, England, Monday 21st January 1856, page 3.
[9] Carlisle Journal, Cumbria, England, Friday 25th April 1856, page 4.
[10] Carlisle Patriot, Cumbria, England, Friday 26th April 1856, page 5.
[11] Carlisle Patriot, Cumbria, England, Saturday 12th July 1856, page 5.
[12] Carlisle Patriot, Cumbria, England, Saturday 31st January 1857, page 7.
[13] Carlisle Patriot, Cumbria, England, Saturday 20th June 1857, p5.
[14] Carlisle Journal, Cumbria, England, Friday 23rd October 1857, page 5.
[15] Cheltenham Chronicle, Gloucestershire, England, Tuesday 23rd February 1858, p 5.
[16] The Cheltenham College Register, 1841-1889, Bell & Sons, Covent Garden, London 1890, page 15.
[17] Jill Barlow, Cheltenham College Archives, Gloucestershire, England 25 Aug 2015.
[18] Carlisle Patriot, Cumbria, England, Saturday 16th January 1858, page 4.
[19] David Relph Drape, Architect and Glass Stainer; E.M. Bradshaw 1970; Unpublished Manuscript, State Library of Victoria.
[20] Catherine Drape (nee Relph) died 2 Sep 1857, aged 67. She had re-married to Edward Richard in 1828.
[21] David Relph Drape, Architect and Glass Stainer; E.M. Bradshaw 1970; Unpublished Manuscript, State Library of Victoria.
[22] Carlisle Patriot, Cumbria, England, 3rd April 1858, page 4
[23] David Relph Drape, Architect and Glass Stainer; E.M. Bradshaw 1970; Unpublished Manuscript, State Library of Victoria.
[24] The Argus, Melbourne, Vic, Tuesday 9th October 1860, page 8.
[25] David Relph Drape, Architect and Glass Stainer; E.M. Bradshaw 1970; Unpublished Manuscript, State Library of Victoria.
[26] The Holy Trinity window includes the date 1863 on it: “PRESENTED A.D MDCCCLXIII BY W.S.T”
[27] Ferguson & Urie Employees; Family Tree research; Ancestry.com.au, Ray Brown 2015.
[28] The Argus, Melbourne, Vic, Tuesday 2nd May 1882, page 9.
[29] The Australasian Sketcher with Pen and Pencil, Melbourne, Saturday 22 April 1882, page 126.
[30] The Argus, Melbourne, Friday 31st March 1882, page 8.
Short link: http://wp.me/p28nLD-zl
Last edited: 02 Sept 2015 – This is a complete re-write from new research.
© Copyright
0.000000
0.000000
