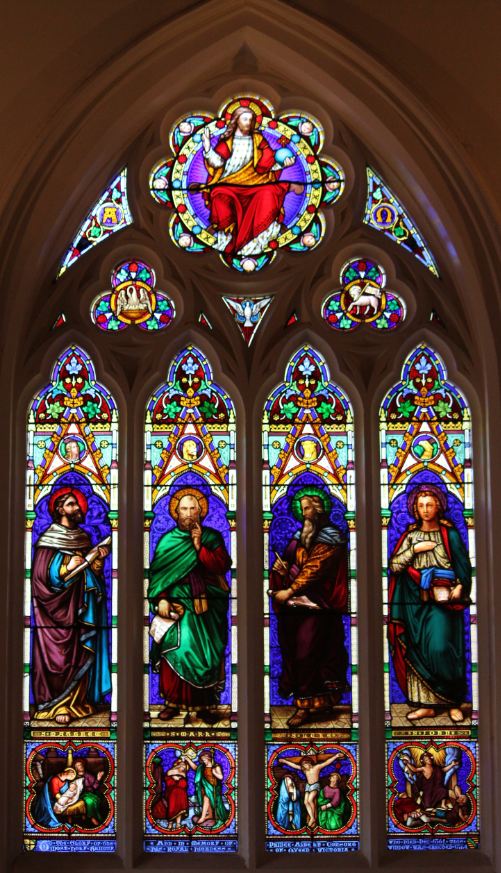The Australasian Sketcher with Pen and Pencil, Saturday 8th June 1881, page 198.
“INTERIOR OF HOLY TRINITY CHURCH, KEW”.
“The first stone of this church was laid about 20 years ago. It was originally designed to accommodate 400 persons, and then consisted of a nave, a small apsidal chancel, a robing-room and tower (which is still uncompleted), and a south porch. The church is built of bluestone, with white stone dressings. The style selected is early English, about the turn of the 13th century. The nave is covered with a hammer-beam roof having a span of 30ft. 6in. Owing to the increase in the population of the district, and the consequent demand for additional sittings (a demand that was not foreseen when the church was originally designed) it was determined by the church committee abut eight years ago to enlarge the church so as to accommodate 200 additional persons, and after due deliberation it was decided to obtain this accommodation by taking down the old chancel and a portion of the nave, and adding two transepts, a chancel large enough to accommodate the choir and organ chamber on the south side of the chancel, and a vestry on the opposite side. The plan of the building, therefore, as now completed, is cruciform, of which the following are the principal dimensions:- Chancel, 24ft. long by 21ft. wide; nave, 91ft. 6in. long by 36ft. 6in. wide; transepts, each 22ft. long by 28ft. wide. The pulpit, reading desk, choir seats, and pews throughout are all of cedar. In the west end is a fine stained glass memorial window to the late Prince Consort, executed by Messrs. Ferguson and Urie. The internal plastering, carving of the corbels, and the erection of an additional vestry have just been completed. A new organ has also recently been erected at a cost of about £500. The altar is furnished with a handsome frontal, presented by the ladies of the congregation, embroidered in gold and coloured silks by Mrs. Samson, of East Melbourne. The belfry chamber of tower, and the spire (which would complete the church), are not to be carried out at present. The plans, &c., have been furnished by Mr. Barret, of the P.W.D., who made the original designs for the building. The incumbent of he church is the Rev. Canon Vance.”
The Prince Consort (west) window was restored in 2009. The original three light chancel window by Ferguson and Urie now resides in the south transept and has the makers name “Ferguson & Urie” in the lower right corner.
The photos were taken 02/01/2011. Included in the photos is one of the original sketch design for the chancel window circa April 1863.
Related posts: 03-04-1863 > 24-03-1864 > 29-04-1864 > 13-08-1867
