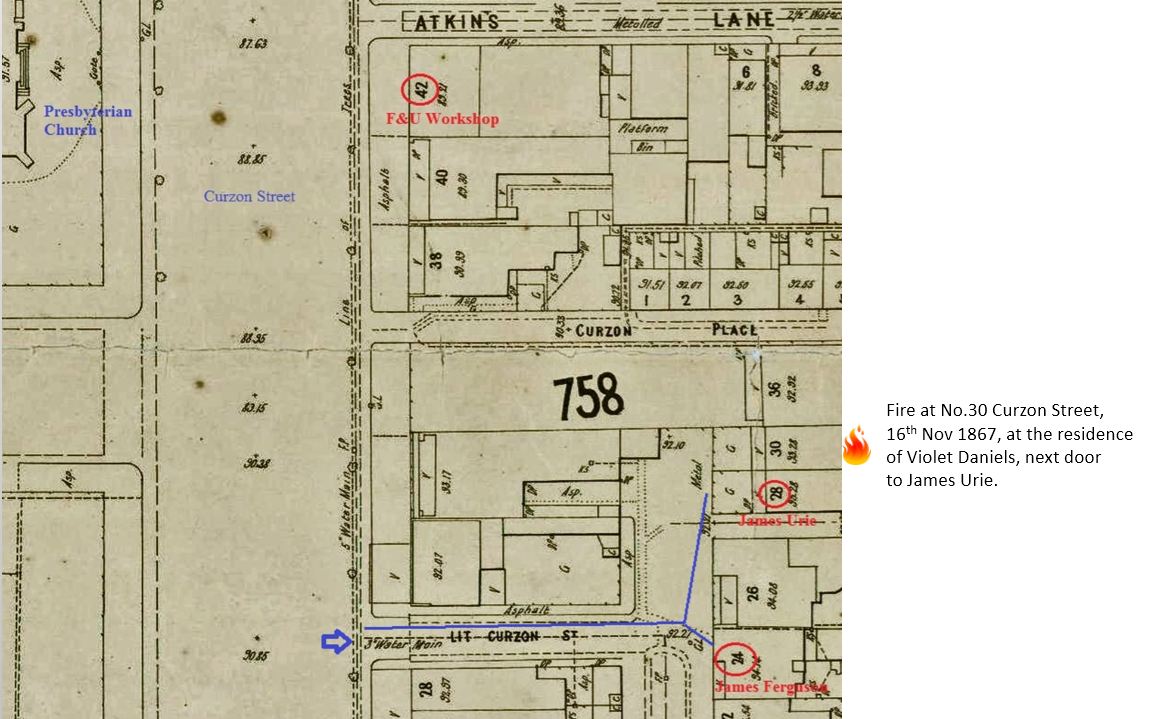The North Melbourne Presbyterian Church was initially founded in 1854 and the congregation used a temporary iron building until a new bluestone church was erected, the foundation of which was laid by Sir Henry Barkly on Friday the 8th of April 1859[1].
In less than twenty years the church was deemed too small for the growing congregation and plans were afoot to build a new one. The local Brunswick architect Evander McIver was selected as the preferred designer and it was officially opened on Sunday 31st August 1879[2]
Diagonally opposite the church was the Ferguson & Urie stained glass workshops, and it was this firm that the architect Evander McIver chose to create the entire cycle of stained glass windows for the church. As at 2012 the original stained glass workshops building still exists as number 42 Curzon Street but only the facade of the workshop is recogniseable.
Above the Apse of the Union Memorial church is a stained glass wheel window with an outer border of red and blue with a flower separating the alternating colours . The central roundel depicts the motto of the church of Scotland, the “Burning Bush” with the text “nec tamen consumebatur” (‘Yet it was not consumed’). The outer eight lobes surrounding the Burning Bush depict the four reformers and founders of the Presbyterian Church, Martin Luther, John Calvin, John Knox and Alexander Henderson. Each is separated by a roundel with the a geometric trefoil design in the centre. Flanking the wheel window are two single light lancet shaped windows depicting on the left “The Good Shepperd” and on the right, “Suffer Little Children”.
The Church is closed for renovation as at 2012 and the windows are in storage. The Elm street Hall, located at the rear of the church, is the original church and was removed and re-erected a short distance to the rear to make way for the new 1879 church.
Chancel window Photographs by Adam Cawood (2004) with permission from the Congregation of Mark the Evangelist. Taken for the Sesquicentenary in 2004.
This slideshow requires JavaScript.
As early as 1871 the old Presbyterian Church was the target of vandals and the article below provides an account of the damage to its stained glass windows. Whether the windows in this original church were made by Ferguson & Urie is not known but the Ferguson & Urie stained glass workshop was only across the street facing the church from circa 1860.
The Queenslander, Brisbane, QLD, Saturday 16th September 1871, page 9.
“THE MELBOURNE Age, in a recent issue, reports the following monstrous outrage:—”Last evening, whilst Divine service was being conducted in the Presbyterian Union Church, Hotham, a stone was launched with considerable violence through one of the large stained glass windows in the midst of the congregation. The Rev. A. D. Kinninmont, who was at the time delivering his discourse, remarked that during his thirty years’ experience as a minister of the gospel he never before witnessed an act like this in a civilised community. The church officer and one of the managers immediately made their exit, where they beheld about a dozen half grown men, who scampered away in every direction.”
In 1879 the new Church has been erected and, as expected, the Ferguson & Urie company provided all the glazing for the church.
The Argus, Melbourne, Wednesday 3rd September 1879, page 3.
“NEW PRESBYTERIAN CHURCH, HOTHAM.”
“The new Union Presbyterian Church at Hotham, which was opened for public worship for the first time on Sunday last, forms a prominent and handsome feature in architecture of the town…”.
“… The church is well lighted from sides and front, with large windows filled with cathedral glass and stained margins, while there are three very handsome memorial windows at the rear end of the church, which are perhaps the most striking features of the edifice. The centre one is a large circular window, alternately filled with floras, and containing the medallions of the reformers, Martin Luther, John Knox, John Calvin, and Alexander Henderson. Another of the stained glass windows has representation of “Christ blessing little children,” with the companion text, “He carrieth His lambs in His arms, and folds them in His bosom …”.
“…Messrs. Ferguson and Urie executed all the glazing…”
The Argus, Melbourne, Wednesday 15th January 1879, page 6
“UNION MEMORIAL CHURCH, NORTH MELBOURNE.
The congregation attending the Presbyterian Church in Curzon street, Hotham, the foundation stone of which was laid by Sir Henry Barkly in April, 1859 having for some time past felt the need of a larger and more commodious building, determined upon raising the necessary funds for the erection of a new church. Their efforts happily proved successful, and the memorial stone of the new church was laid yesterday afternoon by Mr. James MacBain, M.L.A, in the presence of a large number of spectators. The proceedings were commenced by the suiting of five verses of a metrical version of the 102nd Psalm. The Rev John Clark of Williamstown, then read a chapter from the Book of Kings, descriptive of the manner in which the Temple of Solomon was built. Prayer was offered by the Rev John Cooper of Coburg, and a hymn was sung, after which Dr Gilchrist presented Mr MacBain with an elegantly chased silver trowel, bearing the usual inscription, and a mallet similarly inscribed, and formally requested him to lay the stone. The stone having been declared to be well and truly laid, Mr. MacBain delivered an address congratulating the congregation on the courage they bad displayed in undertaking to build such a large church, which would, when erected, be at the same time an ornament to the town of Hotham, and a credit to the denomination. He was entitled to say that the Presbyterian Church of Victoria had always been a missionary church, and he hoped and believed that the pastor of the church the, the Rev. Dr. Gilchrist, would always be inspired by a missionary spirit. The Presbyterian Church had further claims on public support inasmuch as it had always been identified with educational progress, and had taken a foremost place in the struggle for civil and religious freedom. In the building of this church there would be some difficulties to be met with but he could not doubt that they would be overcome when he saw the crowd that had assembled to witness this ceremony and remembered what had been done towards establishing a college for theological students affiliated to the University. At the conclusion of his address another hymn was sung and a collection vas made in aid of the building fund.
The new church will occupy the same site as the old one which has been pulled down, viz., at the corner of Curzon and Elm streets with frontage to both. The Early English style of architecture, has been adopted and when finished it will present an elegant and imposing appearance. The principal front of the building is towards Curzon street with a tower and spire at the angle 150ft high. The gable is in height 63ft,, having for its principal feature a large four light traceried window filled with cathedral glass and stained margins, with the main entrance door underneath and a lancet on each side of the door for lighting the main vestibule or corridor. In addition to the main entrance two separate exit doors are to be provided for the galleries, one in the tower, which contains a staircase at the end of the corridor, and the other in a porch, which also contains a staircase at the other end of the corridor. Two exit doors are also provided at the rear of the building, The interior of the church is divided widthways in three parts by columns of iron, which run up to carry the roof, and also support the side and end galleries. The roof over the side galleries and also centre roof are to be boarded and panelled, with deal, varnished. The front of the galleries, choir, stair and platform are to be of light ironwork on a deal base. The church will be 70ft long in the clear by 49ft. wide (exclusive of the area of gallery allotted for the choir and which is placed on the plan immediately behind the platform with, with a stair leading to one of the exit doors at the rear of the church), well lighted with windows in both sides and front filled with cathedral glass and stained margins and at the rear with a large circular window, filled with stained glass. A vestry is also provided contiguous to the platform. The height of the ceiling in the centre is 42ft., and to the side compartments 30ft. The sittings in area will accommodate 560, and in the galleries 350, making a total of 910. The materials for construction are of the best Brunswick bricks faced with the best black and white dressings on a concrete and bluestone foundations. Mr. J. Thurgood, of Hotham is the contractor for the building at the sum of £5,819, and Mr. Evander McIver of Brunswick is the architect. The new church will bear the same name as the old one, viz., the Union Memorial Church, which was built to commemorate the union of the different branches of the Presbyterian Church in the colony. The materials of the old buildings are being utilised in the erection of a commodious schoolhouse at the rear of the church. In the evening a tea meeting was held in the Hotham town hall which was largely attended. General satisfaction was expressed at the excellent manner in which purveying arrangements were carried out by Mr. Thurgood of Swanston-street. The tables being cleared, a public meeting was held at winch the Rev Dr Gilchrist presided and delivered an address Addresses were also delivered by Mr. James MacBain, Mr. Laurens, Mr. Cook, Rev. Duncan Fraser, Mr. Hutchison (mayor of Hotham), and the Rev. J. M. Abernethy. Some choice selections of music were rendered by the church choir”.
The Argus, Melbourne, Vic, Monday 27th September 1954, page 13.
“This was born in a hotel”
By Jim Usher
NORTH MELBOURNE Presbyterian Union Memorial Church, 100 years old yesterday, was born in an hotel. It followed a meeting of 29 Scotsmen in the old Ayrshire Hotel in Chetwynd st. Two publicans, seven stonemasons and a waiter were among the founders. And yesterday more than 700 people attended the 11 a.m. centenary service. There were few seats left in the huge stately church. Worshippers heard Sir Dallas Brooks, Governor, and Mr. Shepherd, Education Minister, read the lessons. The Right Rev. F. W. Rolland, Moderator General of the Presbyterian Church of Australia, said in his sermon that people should never forget the church was a vital part of their daily life. The present church, built in 1879 in a gothic style, has a spire 135 ft. high. An upstair balcony inside the church – and unusual feature of the building – held more than a quarter of yesterday’s congregation. The original church – a sturdy brick building – still stands and is used as a Sunday school. The present church is a memorial to the uniting of the Presbyterian Church in Victoria. It was the first act of “The United Presbyterian Church of Victoria,” which was formed from three sections of the Church – The Church of Scotland, The Free Church and the united Presbyterian Church.”
Related posts:
03-03-1888: St Andrew’s, Brunswick, (F&U window to the memory of Evander McIvor’s wife, Mary)
Foot Notes:
[1] The Argus, Melbourne, Vic, Saturday 9th April 1859, page 5.
[2] The Argus, Melbourne, Wednesday 3rd September 1879, page 3.
Short link to this page: https://wp.me/p28nLD-t3
© Copyright
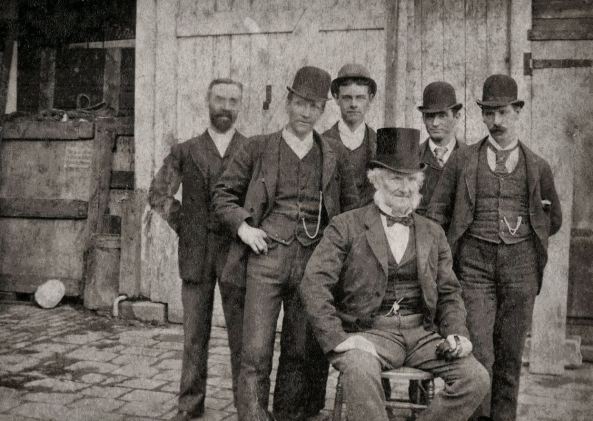
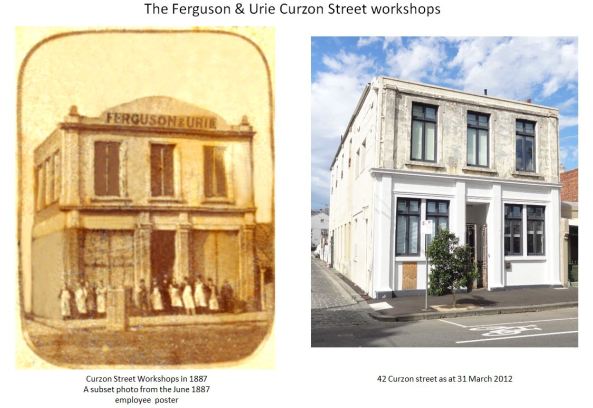
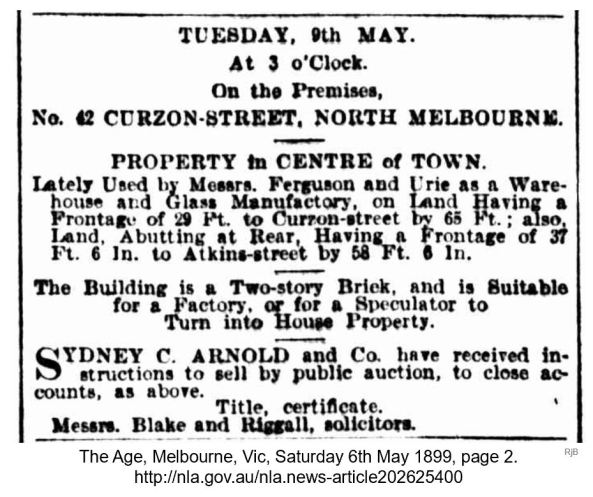
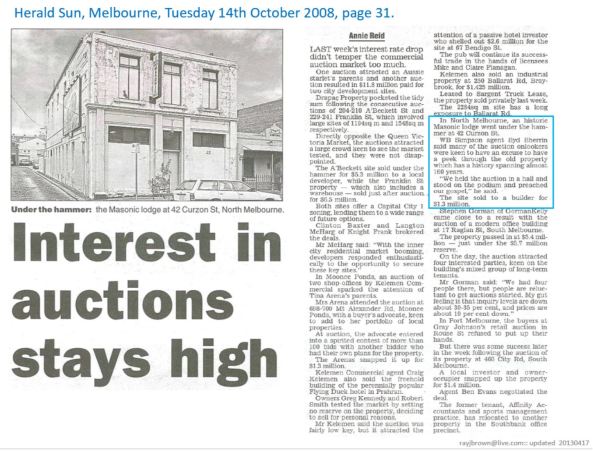
![Curzon St map [1878] [c1]](https://fergusonandurie.com/wp-content/uploads/2012/04/curzon-st-map-1878-c1.jpg?w=593&h=511)
